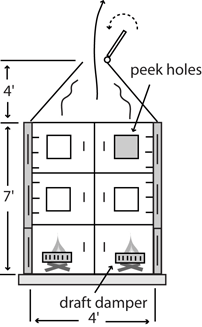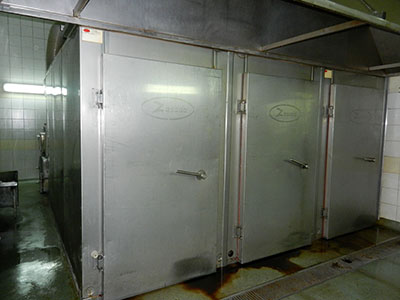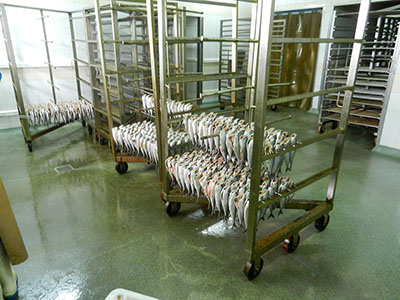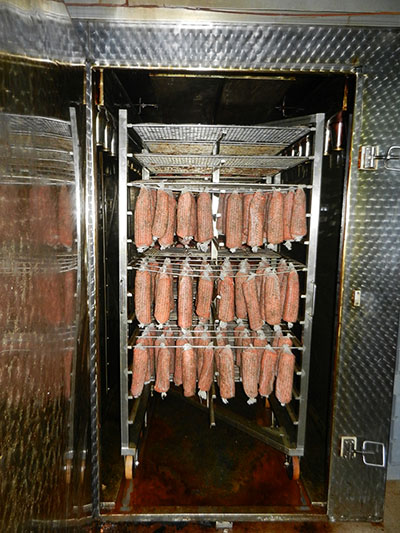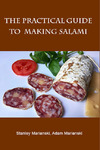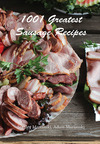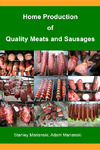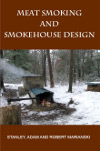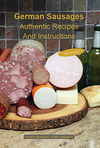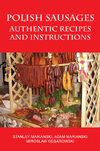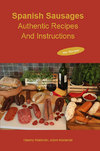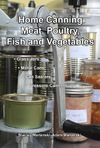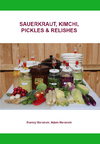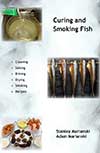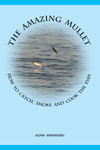Meats and Sausages
Commercial Smokehouses
The first commercial houses were constructed in Northern Europe, notably in England, and were dedicated to fish smoking. Fish was abundant in North Atlantic waters, given that the waters there are very cold. There are more fish species in tropical water, especially near coral reefs; however, they don't reach huge sizes and congregate in smaller schools. On the contrary, in cold climates, animals are much bigger, fish included. Fish there swam in huge schools, which made the fish trade profitable. Before the preservation of food by canning was invented, the only way to preserve fish was by:
- Heavy salting
- Cold smoking
- Drying
Note: It is worth noting that cold smoking and drying are almost the same, given that in wooded areas, people will use slow-burning fire to dry food with a thin cold smoke, and higher north Inuit tribes will dry fish with wind outside, as there were no trees nor wood to burn.
Since heavily salted fish is in no condition to eat or cook before it is de-salted in water, cold smoking became the most popular method of preserving fish. It was a continuously evolving method, and very large brick smokehouses were erected. Finally, in 1939, at the Research Center Torry in Aberdeen, Scotland, Torry Kiln Smokehouse was invented. At that time, technology and meat science were quite advanced, and the Torry Kiln mechanical kiln employed electricity, movable fans, ducts, thermometers, and air blowers. To read more about Torry Kiln go to Torry Kiln.
Popular Smokehouses for Smoking Fish
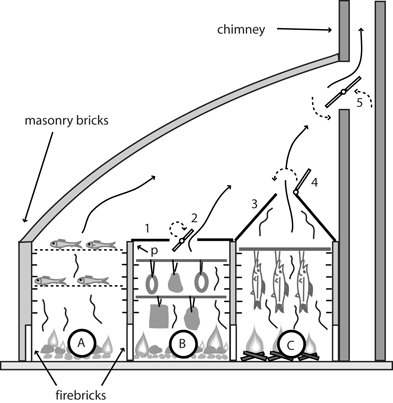
Unit A - first generation multi-chamber smokehouse
Individual smokehouses were constructed on both sides of the chimney. That was a rather inefficient design as it required heating up not only each of the units (A) but the entire smokehouse chamber as well. Needless to say, the wood usage was huge. The exiting smoke was controlled by a common-to-all chimney damper (5).
Unit B - improved design
A metal plate (1) was placed on top of each unit. This metal ceiling had an adjustable opening that was controlled by a flat metal damper (2). The weakness of this design was moisture gathered in the corners under the ceiling (p), which dripped down on hanging products, decreasing their looks and quality. The chimney damper was not needed anymore.
Unit C - second generation multi-chamber smokehouse
The next improvement was a design where each unit was independent of the others. It had a steep-sloping conical ceiling (3) that provided an easier exit path for the smoke, eliminating the problem of moisture pockets. The top of the ceiling was covered by an adjustable metal plate (4) that was controlled by a pull chain.
Improved design multi-chamber smokehouse
The Improved design of commercial smokehouses shared smoke exit channels that led into a common chimney. Some units could be dedicated to cold smoking and some to hot smoking as the areas were physically separated, which allowed for finer temperature control. In some smokehouses, each unit had its own exit channel that would enter a common chimney.
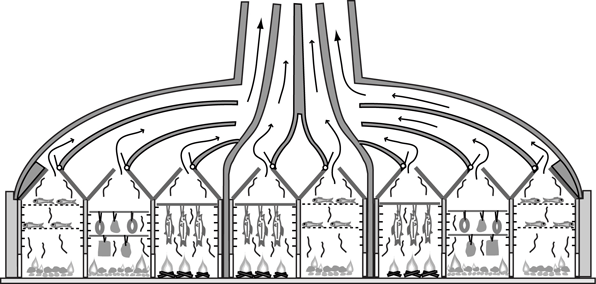
The size of the chimney was dictated by the size and the number of the individual units that shared that chimney. In most cases, the front door consisted of three parts, as shown in the drawing below.
The double-sided door was divided into three parts:
- Bottom door-provided access to the fire pit. It had built-in dampers for air supply control.
- Middle door-used for loading the fish. It had peek holes for checking the progress of smoking.
- Top door-used for loading the fish.
Both sides were hinged and swung wide open for easy operation of the unit.
Separate Smoking/Cooking Smokehouse
Another interesting innovation was the design of a smokehouse consisting of two traditional smokehouses that shared a common and movable divider wall. The bottom section of the divider wall was built from firebricks (3’ high), and a metal plate rested on top of it that would be pulled up, and the fish cart would travel on rails from one unit to the other.
One unit was dedicated to drying/cooking fish at high temperatures without applying smoke, and the second one was for smoking only. There was hardly any fire in the second unit (smoke producer), and only occasional flames were seen on top of the wood chips.
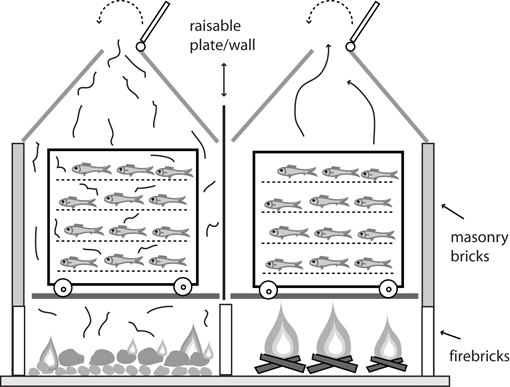
It should be noted that some 100 years ago, a preferred method of hot smoking consisted of three stages:
- Drying – 140°-194° F (60°-90° C)
- Baking – up to 250° F (122° C)
- Smoking – real smoking with heavy smoke and dropping temperatures
A relatively strong and steady fire would be burning at 140°-250° F (60°-122° C) to dry/bake fish which would normally take 1-2 hours. Then, the metal divider plate/wall would be raised, and the cart would travel into the smoking chamber. The purpose of this unit was to produce heavy smoke, which was accomplished by burning wood chips. All that was needed were small flames showing above the wood chips here and there. This process would normally last about two hours, and the final temperature would be about 140° F (60° C).
That design saved fuel and time and permitted cleaner and safer conditions in the plant. It also created well-defined and separate areas of the operation:
- Fresh fish preparation: cleaning, washing, brining, and loading.
- Drying/baking- steady fire, allowing for easier temperature control.
- Smoking- constant smoke generation by burning wood chips.
- Cooling/packing-easier temperature control by controlling draft and using motor-driven fans.
Multilevel Smokehouses
Many three-story buildings were converted into commercial smokehouses for smoking fish. A typical smokehouse would consist of:
- Basement-where a firebox/smoke producer would be located.
- First floor- smoke chamber.
- Second-floor-smoke chamber.
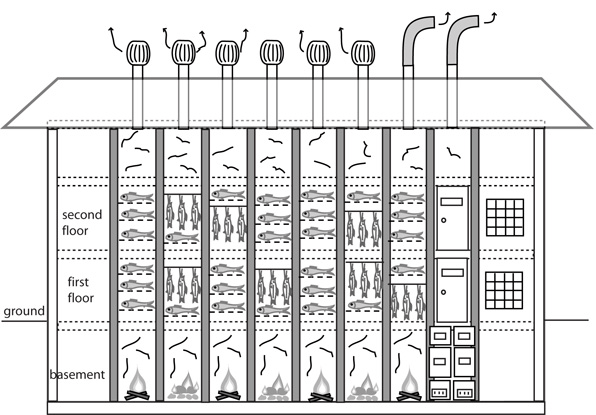
Normally, there would be from 3-10 individual smoke chambers. All of which were divided by a masonry brick wall going all the way from the basement to the roof. The smoke would exit through an adjustable hinged door or through rotating wind turbines. The units were about 3’6” wide and up to 15 feet long. The width was more critical as the worker was using corbells (bricks) that protruded from the wall as a ladder. He was climbing them up to hang the smoke sticks that were passed to him from another worker standing below. On each wall, there were about 20 corbells separated from each other by about 5 inches. Each unit on the second floor had its own door that gave access to the smoke chamber. After opening the door, a wooden board was placed on top of the beams to provide a walkway for hanging more fish inside.
Commercial Smokehouses
They are big stainless steel units with computerized controls, which allow for exact control of temperature, humidity, and airspeed. Some units can record all processing parameters on graph paper or on a computer. This information can be reviewed at any time if there are some questions. They can be stand-alone units but often are grouped together, which makes production more efficient.

