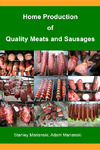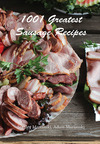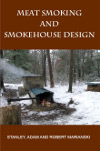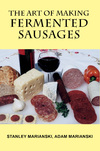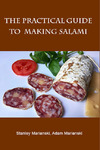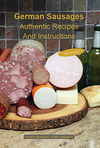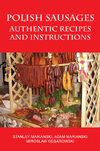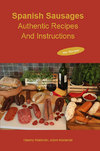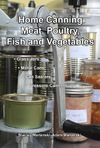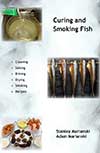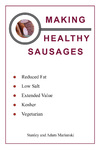Meats and Sausages
Frame Smokehouse # 5351
The following smokehouse was used for smoking meats and sausages. It was designed in 1933 by the North Dakota State University and the U.S. Dept. of Agriculture. This is a big walk-in smokehouse requiring a foundation reaching below the frost line. This is the depth where water can still be found frozen, depending on a particular geographical location.
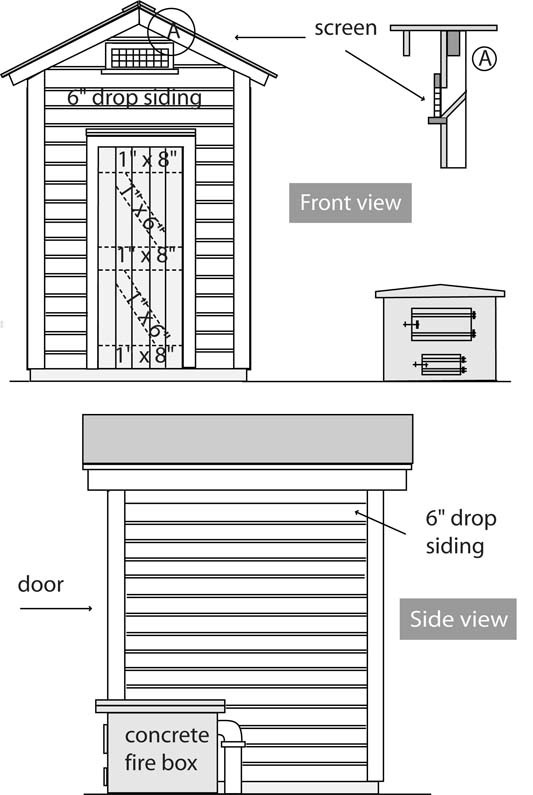
Frame smokehouse # 5351/p>
Description of the Smokehouse
This is a frame smokehouse built from standard size wood beams and panels. It is covered on the outside with 6" drop siding. The 6" x 14" vent at both ends (front and back) is screened on the outside. The minimum distance between the fire pit and the smokehouse is 4'. This is a big smokehouse and there is room for a removable utility bench and a barrel with salt. There are 2" x 4" beams with round movable hangers placed every 24". The roof is covered with tight sheathing and the frame is secured to the foundation with 5/8" x 12" anchor bolts.
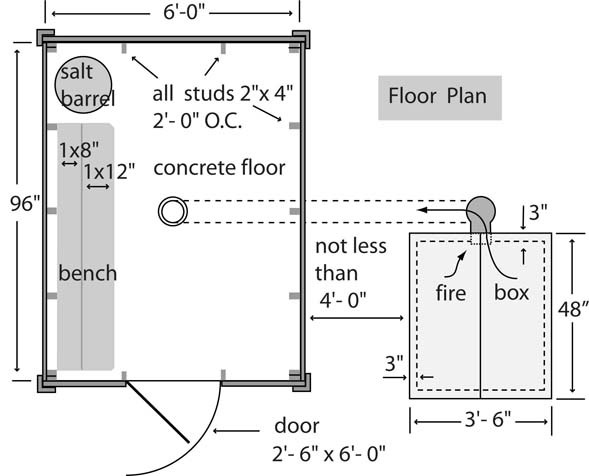
Floor plan.
Fire Pit
This plan incorporates a rather unusual design of a fire pit as the smoke pipe goes down into the ground and then up again into the smokehouse. Although the smoke delivery pipe is going down into the ground and then up again through the smokehouse floor, there is enough draft as the smokehouse is over 8' high.
The firebox is made of concrete that should be reinforced with woven wire fencing and additional rods around metal doors. The top should also be reinforced with 3', 1/4" rods or their equivalent in addition to woven wire fencing. The doors can be made of sheet metal. Doors from an old heating stove can be used. Grates can be made of pipes, rods, or old stove or furnace grates. A hole may be made in the top slab to heat water for feed or butchering.
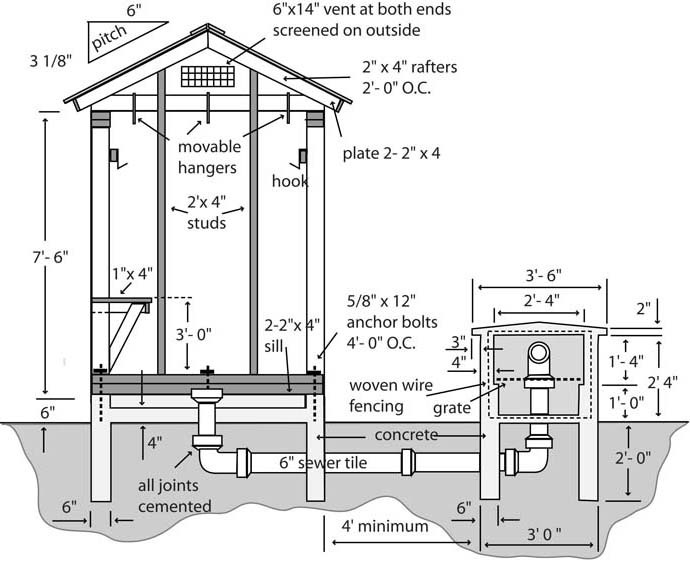
Cross section.
The above information is reprinted with permission from the book Meat Smoking and Smokehouse Design.
Note See Smoke Houses in the main menu at the top of the page to learn more about building smokers, smoke generation, fireboxes, controls, traditional smokers, and more...


