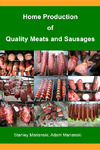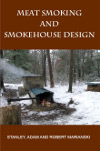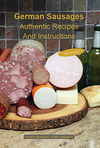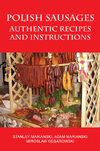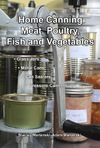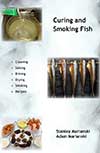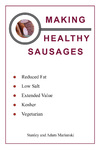Meats and Sausages
Frame Smokehouse # 5695
The following smokehouse was used for smoking meats and sausages. It was designed in 1965 by the North Dakota State University and the U.S. Dept. of Agriculture. This is a big walk-in smokehouse requiring a foundation reaching below the frost line. This is the depth where water can still be found frozen depending on a particular geographical location.
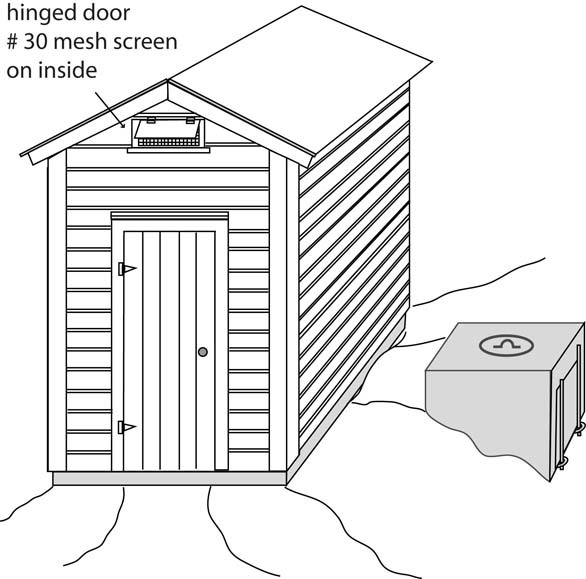
General view.
Description
This is a classical design of a smokehouse that has been used in Europe and later in the USA for centuries. It is about 10' high, with ventilation on both sides, a # 30 mesh screen on the inside, and a hinged door on the outside. The roof is covered with tight sheathing, and the frame is secured to the foundation with ½" anchor bolts. There is a removable utility bench inside and a barrel with salt in the corner.
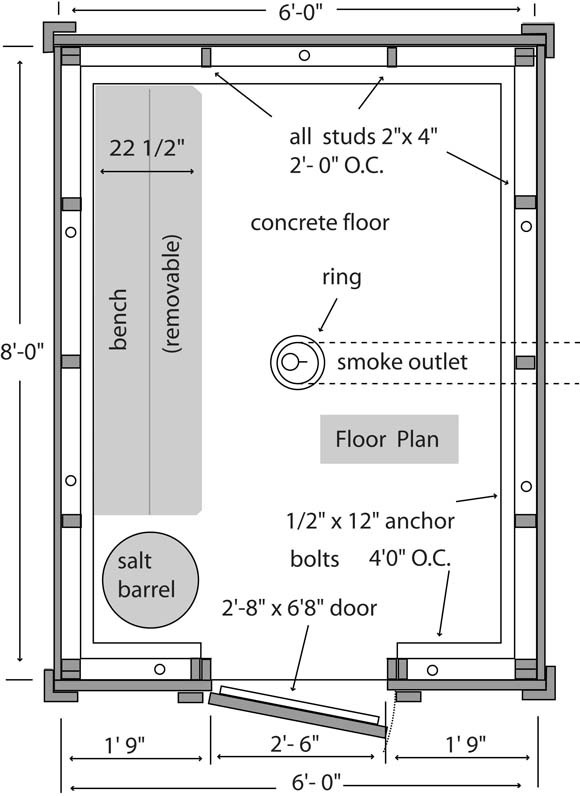
Floor plan.
Fire Pit
The firebox, in best of tradition, is placed below the smokehouse floor and the smoke delivery pipe is pitched up towards the smokehouse. The minimum distance between the firebox wall and the smokehouse's wall is 4' and the pipe has a perfect length of 7 feet. There is a wood plug with a ring covering the smoke pipe when not in use. The firebox is made of reinforced concrete (rods and wire mesh). There is a 24" tapered concrete plug on top of the firebox that, when removed will allow the placement of a large vessel for heating water or cooking.
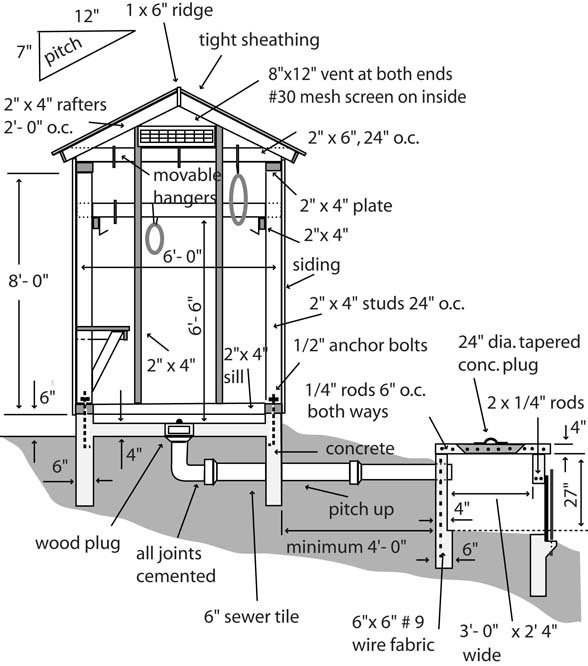
Cross section.
A simple but functional sliding metal door is secured by pipe uprights. The door will be hot and it should have hook holes or handles. Earth mound over the pipe completes construction.
The above information is reprinted with permission from the book Meat Smoking and Smokehouse Design.
Note See Smoke Houses in the main menu at the top of the page to learn more about building smokers, smoke generation, fireboxes, controls, traditional smokers, and more...


